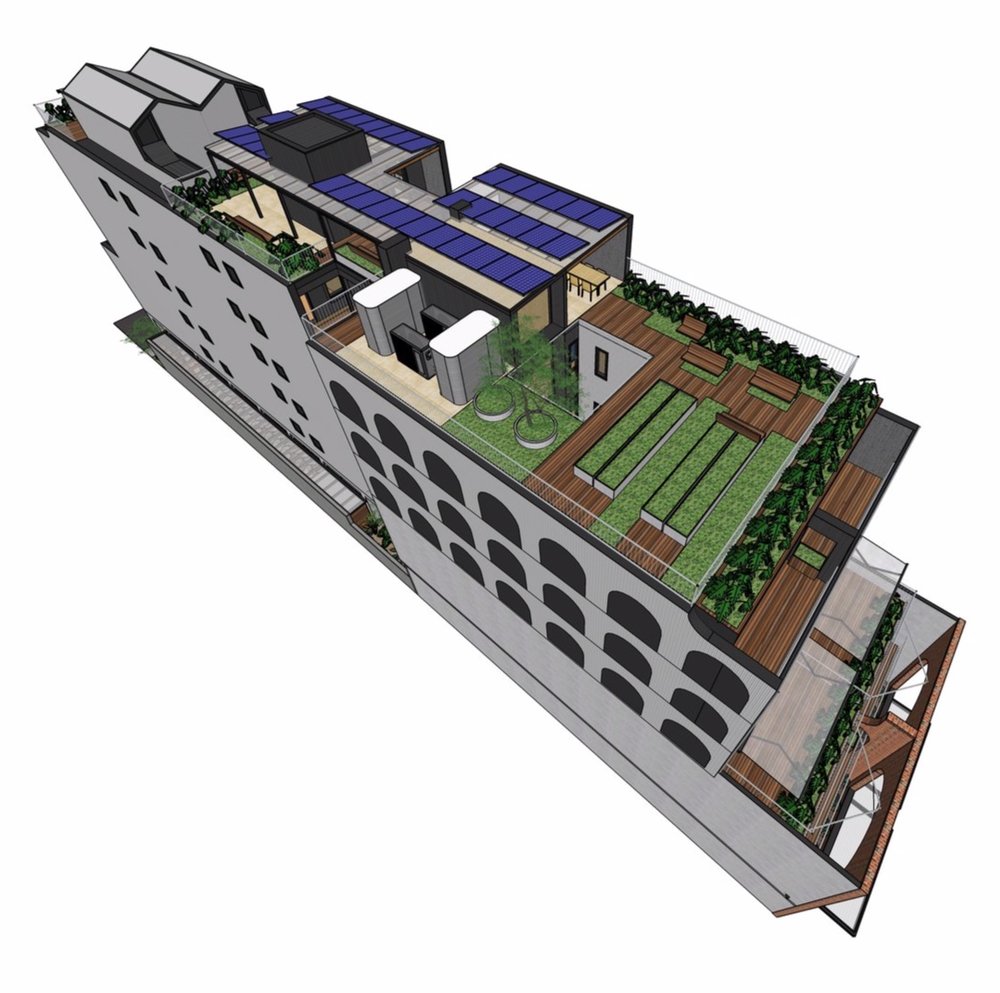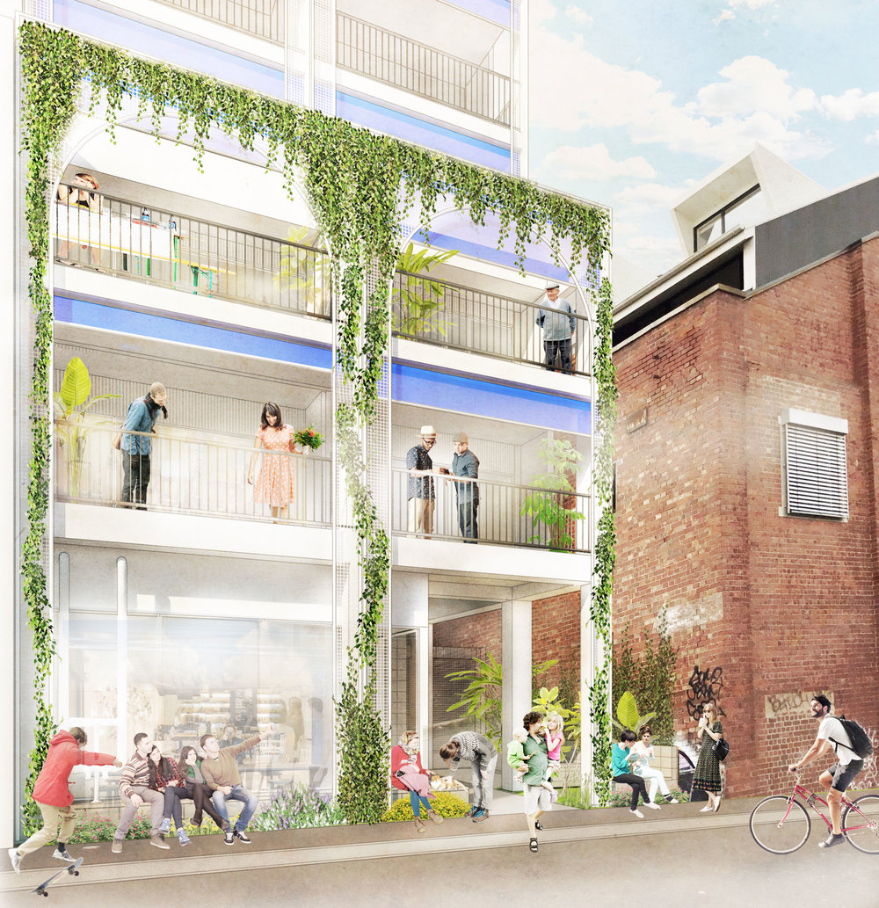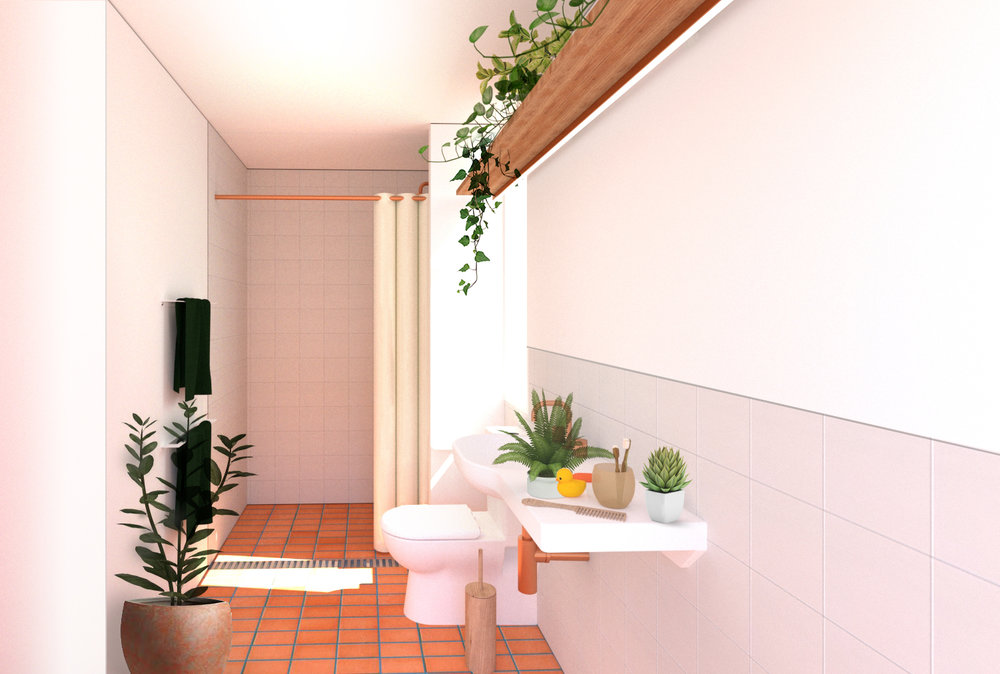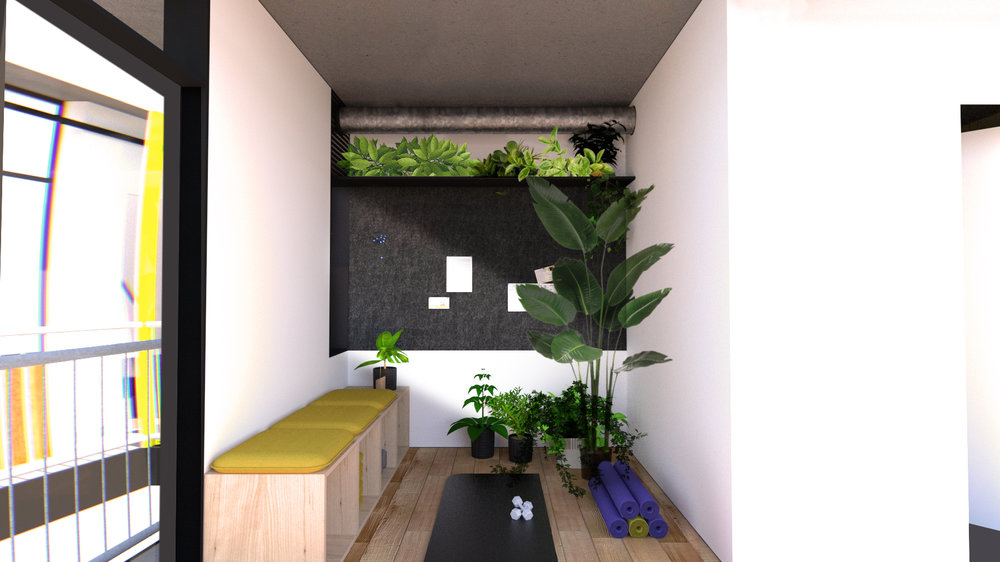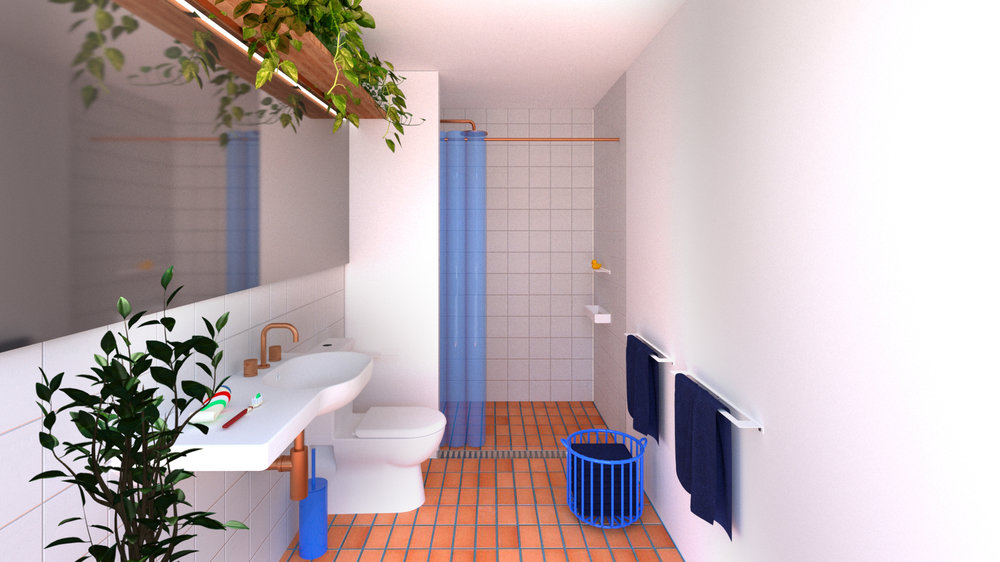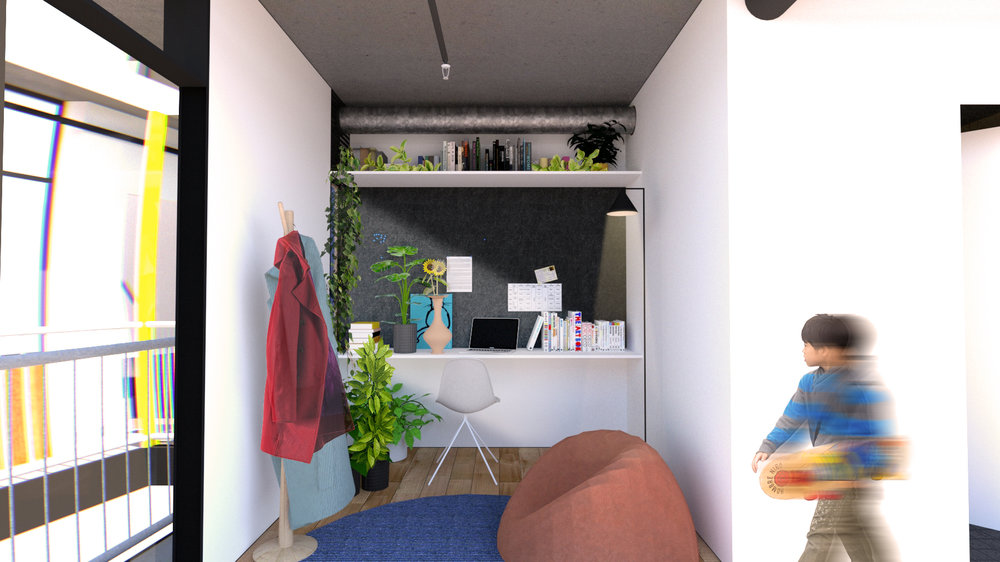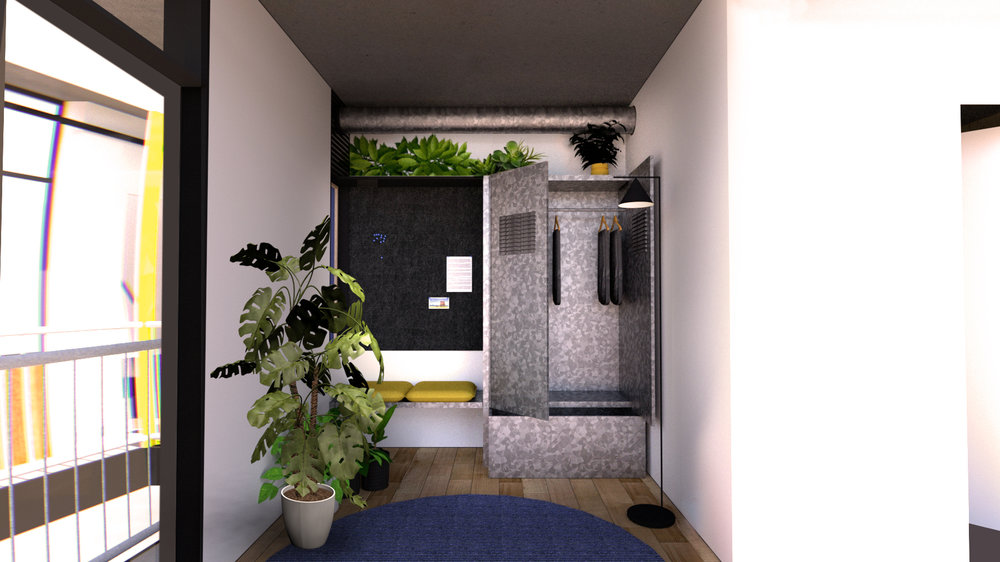A CONVERSATION WITH AUSTIN MAYNARD ARCHITECTS
Austin Maynard’s ‘My House’ (image courtesy of Austin Maynard Architects)
When we arrived at the office of Austin Maynard Architects (AMA) we were slightly disappointed - we had been hoping to see the bright yellow floor of Andrew Maynard’s ‘My-House’. But it was not to be as the firm has outgrown the ‘My-House’ offices and has moved into a space shared two other businesses.
Once over our disappointment, we looked around and realised that their new digs are pretty good too; a bright and green (there were a lot of plants) space split over a few open plan floors, we were invited up to the conference room which overlooked the rest of the office. It was here we sat down for nearly an hour with Associate and Architect Mark Stranan, whilst he ran us through all things Nightingale that AMA have been working on.
AMA is deeply invested in the Nightingale Model, their founding director, Andrew Maynard is also on the board of directors for Nightingale Housing. Through this, plus their work on several Nightingale projects, places them at the forefront of Nightingale knowledge. So it was an amazing opportunity to have the chance to talk to Mark.
Currently, AMA have two Nightingale projects underway; Nightingale 3.0 (now known as Nightingale Terrace House) on Sydney Road in Brunswick and their Nightingale Village project on Duckett Street, Brunswick. Mark also mentioned that they are also in the early stages of working on two of three others, including a possible regional project. To begin with, Mark ran us through Nightingale 3. Which, as the name suggests, it is the third Nightingale building - after Nightingale 1 which was completed in early 2018 and Nightingale 2 in Fairfield designed by Six Degrees Architects currently in development.
Nightingale Terrace House (Nightingale 3) is located on Sydney Road in the heart of Brunswick, only a six minute walk from Jewell train station. The 650m2 site is described by Mark as ‘tricky’; being stuck between two heritage listed buildings. The owner of the site, Anthony Patton has run his fashion shop Kinki Gerlinki in the building for over ten years. As the area around Sydney Road has slowly gentrified, Anthony had been approached by many developers about selling his site. But it wasn’t until the Nightingale model came along that he saw an opportunity to develop something that would be positive for the Brunswick community. So he approached Nightingale Housing to create an ethical and sustainable home for himself and others, and Nightingale Terrace House was born.
The project benefits from a unique land agreement between Nightingale and Anthony; through a joint venture agreement, rather than sell the land, Anthony has given the land to Nightingale and in return gets an apartment and a commercial space on Sydney Road from which to run Kinki Gerlinki. This agreement has allowed significant cost savings in the development of the project and has really strengthened the way in with the Nightingale Model works in this case.
Because of this structure to the development, AMA has shifted their approach to the project from the beginning. Rather than follow Nightingale pioneers Breathe Architecture’s reductionist and space saving approach, AMA has decided to use the cost saved from the land purchase to create much larger apartments than usual. Effectively, Mark explained, the project is split into two separate buildings with apartments that face out from the site. A notable difference from what would have resulted had a traditional developer gotten hold of the site.
In designing Nightingale Terrace House, one the key components that AMA focused on were activating the front of the apartments, essentially providing them with a verandah. This in turn has eliminated the ‘hyper-effective’ circulation space of usual apartment buildings, which specialize in getting the resident from the lift to their apartment as quickly as possible.
AMA’s approach is about creating a circulation space that people will actually use, making the journey from the lift to your front door a pleasant experience. Mark explained to us that by doing this it provides the opportunity for the residents to occupy the circulation space; inhabiting the space through play space for children, furniture to relax on, extra dining spaces and garden spaces.
These spaces also interface with the apartment, giving residents the ability to sit and see the ‘apartment as a theatre’, watching the everyday life of the building unfold. This also allows for the possibility of home business without clients actually needing to enter your living spaces. Home business is becoming more and more common, so encouraging this through design creates a key point of difference within the development. It stops the usual ‘dining table’ desk that gets taken over by the home business; Mark says that this kind of adaptable business space was well received by the purchaser group.
The different views of Nightingale Terrace House (all images courtesy of Austin Maynard Architects).
The twenty apartments that make up Nightingale Terrace House are split over four levels. There are 14 x two bedroom, 4 x one bedroom and 2 x three bedroom apartments, all of which have been snapped up quickly by purchasers.
Nightingale Terrace House follows the general Nightingale principles; the rooftop garden provides residents a breakout space to inhabit and use as they see fit. Breathe Architecture’s The Common’s has influenced the design of not only Nightingale 1 but now, Nightingale Terrace House. The Commons rooftop is exposed to wind and sun and is oriented to the north without much protection. This has been rectified in the design of the rooftop of Nightingale 1, with roofs and walls to shelter the spaces on the rooftop. Mark says that all subsequent Nightingale projects will learn lessons from each other.
The rooftop features a shared dining area, shared laundry, seating, storage areas, Photo-voltaic array, veggie gardens and clotheslines. The building has two light wells to provide daylight to all apartments In keeping with AMA’s fun and playfulness that you may have seen in their other projects, there are nets you can actually lie on suspended above the light wells!
Much has been made of the clashes between Nightingale projects and the councils over the past few years and Nightingale Terrace House has been no exception. The main entrance to the building is from Saxon Street, the dodgy back road that runs parallel with Sydney Road. In their original design, Mark explains that they had ten apartments overlooking Saxon Street, providing passive surveillance that would no doubt make it safer for both the residents and the community. But the City of Moreland would not accept this design as it went against the councils planning policies. There are now only four apartments overlooking the dodgy back road – a bad design outcome for all involved.
The ground floor features commercial space accessed from Sydney Road that will house the new Kinki Gerlinki premises, as well as another space for a shop, bar or café. In a traditional development, there is usually not much choice as to the commercial venture that leases these spaces, but Nightingale attracts people who are generally aligned to the values that Nightingale maintain. Mark says that it is very good for both the area and the residents that this attraction exists; and that Nightingale will be working with these potential tenants on what ventures are suitable for the space.
Nightingale Terrace House’s cycling arrival sequence has been based on the Commons; cycle path entry > bicycle storage > then up to your apartment. As with all the Nightingale projects, it is not only about emulating the success of the previous ones, but also improving upon them. So AMA has upgraded the bicycle storage area to include lockers and additional storage for bicycle related items, negating the need to store anything for you bicycle in your apartment. The idea is to promote cycling, and to make it as easy as possible to be a cyclist.
Once you’ve stored your bicycle, if you take the lift, it may take you slightly longer to get up to your apartment; Mark humorously informs us that AMA purposely chose the slowest lift in order to encourage people to take the stairs. In addition to this, AMA has gone all out in the design of the Nightingale Terrace House stairwells, making it an enjoyable space to be in. The stairwells will be constructed with Cross Laminated Timber (CLT) and concrete and feature glazing to open them to the outside and fill them with light. Mark says that they are also tinkering with the acoustics in order to make the stairwells as pleasant an experience as possible.
Through our talks with each Nightingale architect, it is interesting to see how the model is applied in so many different ways; they all have their own ideas about it. For Nightingale founder Jeremy McLeod’s Breathe Architecture, this is usually about having the lowest price, creating tight and efficient spaces in their buildings. Mark explains that the opposite can be said of AMA, they have been more generous with space in their buildings.
According to Mark, these approaches highlight the diversity that can be gained under the model, not all Nightingale projects are the same;
“The experience has been really interesting, having 7 different architects all designing buildings at the same time, on the same site, to the same basic parameters, and them all being so significantly different.”
AMA’s Nightingale Village project, ParkLife (image courtesy of Austin Maynard Architects).
After walking us through progress of Nightingale Terrace House, Mark showed us the ins and outs of their Nightingale Village project (now known as ParkLife), which at the time had just been submitted for DA (the project has since been approved by the Moreland City Council).
Within the Village site, AMA’s building is unfortunately located next to a traditional developer ‘montrosity’ that was already under development when the Village sites were purchased. There are many commonalities between Nightingale Terrace House and AMA’s Nightingale Village building; the design focus on the stairwell, shared/usable circulation space and the building split into two distinct halves.
Thanks to next doors development being well underway, AMA was able to design to what it knew was going to be built. In addition to collaborating with their other neighbour, Clare Cousins Architects, AMA were able to line their light wells up with both adjoining sites; maximizing the daylight potential for their building.
In addition to the usual Nightingale fare on the activated rooftop, AMA have designed spaces that can provide for different sized groups as well as for quiet and louder spaces. After being required to remove an apartment from the original design in order to comply with planning approval, they have had the opportunity to have a bit of fun with their rooftop; creating an amphitheater space that has been dubbed the ‘Nightingale Spanish Steps’.
Their collaboration with CCA has also opened up opportunities to connect their ground floor and their rooftop with their Nightingale neighbours; taking the social aspect of the projects to another level. Mark says that the two firms are still deliberating on how and if to do this, citing the need to really understand their purchaser groups before any decisions are made and how the design will influence the collective privacy of each building.
The fun and playful philosophies that AMA bring to their projects are easily discerned scrolling through their website, and what they have brought to Nightingale Village is no different. In contrast to the other Village projects and their neighbour CCA, whose building is described by Mark as ‘very serious architecture, simple, aligned and very beautiful.’ AMA like to do things that really invigorate their project and residents - like painting their balconies entirely in bright yellow, or inhabitable nets over void spaces. It will be very interesting to see the built product and how its residents enjoy their building.
There is a learning curve throughout the development of a Nightingale project, with the architect taking on roles that are generally outside their area of expertise. One of the major challenges on this project for Mark was engaging with the community much earlier that in a traditional development; ‘in Nightingale, as the architect, you are the developer’. Although many decisions are already made at the community engagement stage, it is still much earlier than a traditional development and requires the architect to work with 20-40 different people, trying to keep everyone happy.
Mark tells us that AMA are putting everything that they have learnt through the development of Nightingale Terrace House into their Village building, something that each new Nightingale architect does. When a new license is issued, the architects come and ‘steal’ as many ideas from the previous projects and try to improve upon them while also bringing their own design experience into the fold. Because of this, the Nightingale model is continually evolving and improving with each iteration – providing a bright future for housing in Melbourne.
Many thanks to Mark Stranan from Austin Maynard Architects for taking time to chat to us.
By David Houston & Margarita Simpson


