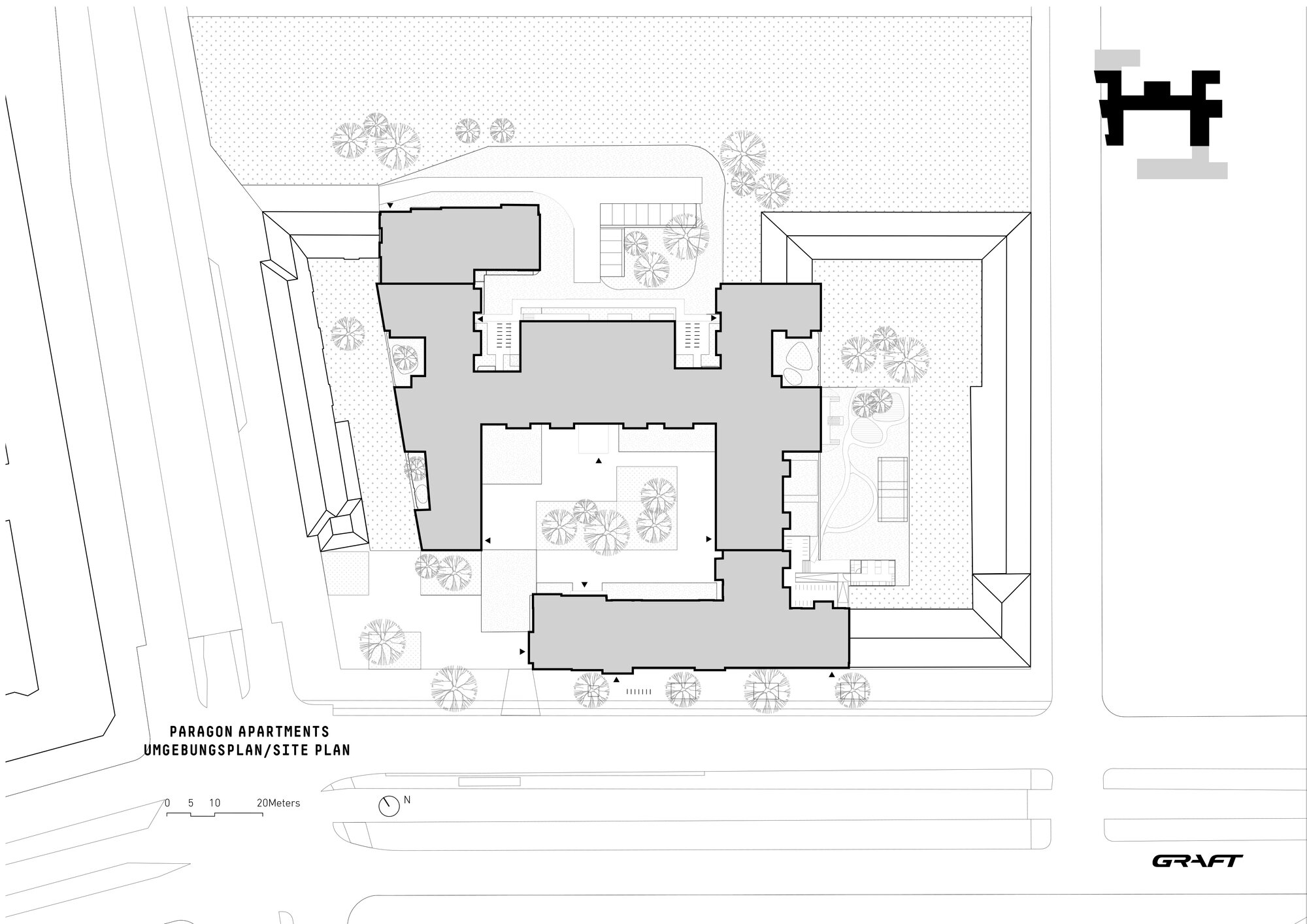BUILDgruppe tour 2019
View of Paragon Apartments from the corner of Prenzlauer Allee and Danziger Strasse.
paragon apartments by graft
Danziger Str. 73, 10435 Berlin, Germany
The Paragon Apartments by GRAFT were the first of several projects visited by us during our time in Berlin. The project is not a Baugruppen but we were interested to see the outcome of a more traditional approach to housing at the ground zero of Baugruppen.
Locating in Prenzlauer Berg, on the corner of Prenzlauer Allee and Danziger Strasse, the Paragon Apartments were only a short 10 minute walk from our accommodation in neighbouring Winsviertel.
The project extends an existing former school / hospital built in 1912 to provide 217 premium rental apartments, a kindergarten, a café and an organic supermarket. The roof of the old school / hospital was removed and two new floors placed above it, whilst three other existing buildings were incorporating into the footprint of the project.
Two new buildings have extended these existing buildings, one along the main road of Danziger Strasse (pictured to the right) and the other at the back of the block facing the Fröbelplatz. These are connected to create a perimeter block that is open to the corner, which then links three communal courtyards to the outside urban fabric. Through this public space, all apartments can be reached via the first inner courtyard.
Many aspects of the old school / hospital still exist within the project, including the main entrance, hallways, existing staircases and high ceilings. The first courtyard can be accessed via an entrance from the Fröbelplatz, creating a mixed private / public connection between the urban side of Prenzlauer Allee and the green park behind.
Unfortunately we didn’t get the chance to enter the apartments and had to be contented with the usual loitering around taking photos that architectural enthusiasts are all too familiar with.
The housing is designed as cubes of 37.5m2 that are repeating modules. Living and sleeping areas are joined or divided with sliding doors. Fixed fittings within the apartments are designed to ensure maximum space in the living and sleeping areas, creating the impression of a much larger space belying its small size.
The flexibility of the cube design allows them to be combined to create large apartments of up to 250m2. The apartments on the Danziger Strasse have different sized balconies, creating a varied elevation that gives a dynamic aesthetic to the building. These balconies and the housing cubes are built out of prefabricated concrete elements that project beyond the building to serve as brise soleil’s.
It is a great outcome of the site to be able to be opened up to the streets, allowing the historical structures to be shared with the wider public. This project is located in one of the densest areas of Berlin, and shows how clever design can provide housing density whilst still create green open spaces that can be enjoyed by both residents and the public.
Images by David Houston, Plans and Elevation by GRAFT

































